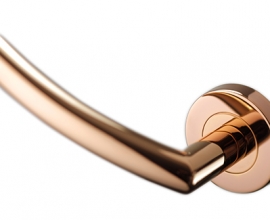
UK Toilet Cubicle Regulations Explained
In the UK, toilet cubicles must adhere to specific regulations and standards to ensure accessibility, privacy, safety, and comfort. These regulations are primarily guided by Building Regulations and British Standards. Here are some of the key regulations related to toilet cubicles in the UK:
- **Building Regulations (Part M)**
The UK’s **Building Regulations Approved Document M** focuses on ensuring that buildings, including toilets, are accessible to everyone, including people with disabilities. Some requirements for toilet cubicles include:
– **Accessible toilets**: At least one accessible toilet (for disabled users) is required in most public or commercial buildings. These need to have grab rails, enough space for wheelchair users, and specific heights for fixtures.
– **Minimum size**: Accessible toilet cubicles should have a minimum clear space of **1500mm x 2200mm** to allow sufficient turning space for wheelchairs.
– **Door opening**: Doors for accessible cubicles must open outward to avoid obstructing internal space and make it easier for wheelchair users to enter and exit.
– **Grab rails**: These must be fitted for support inside accessible cubicles. http://www.accesshardware.co.uk/product-category/architectural/pull-handles/grab-rails/
- **British Standard BS 6465-1:2006 (Sanitary Installations)**
This standard sets out the requirements for general toilet cubicle layout, sizes, and provisions:
– **Standard toilet cubicle size**: Regular cubicles must have a minimum size of **750mm x 1500mm** to ensure adequate space for users. However, some larger cubicles may be recommended for additional comfort.
– **Privacy**: Cubicle doors and partitions should be designed to provide privacy, with no large gaps between the doors and the floor or ceiling.
– **Cubicle height**: Doors and partitions must extend to at least **1950mm in height**, though there should be a gap of 150mm to 200mm at the bottom for cleaning purposes. http://www.accesshardware.co.uk/leg-supports/
– **Unisex facilities**: If unisex toilet facilities are provided, there should be enhanced privacy measures in place. http://www.accesshardware.co.uk/product-category/architectural/accessories/symbols/
- **Gender-Neutral/Unisex Toilets**
While not mandatory, gender-neutral toilet cubicles are becoming more common in public and commercial buildings. Regulations ensure that these cubicles meet the same privacy and safety standards as gender-specific toilets.
- **Toilets in Schools and Workplaces**
– **Schools**: Toilet cubicles in schools must follow specific regulations, ensuring privacy for pupils, especially in secondary schools. There may also be stipulations on how many cubicles are required per number of students.
– **Workplaces**: The **Workplace (Health, Safety, and Welfare) Regulations 1992** require employers to provide adequate toilet facilities for employees, which must be clean, ventilated, and have running water. The number of cubicles depends on the number of employees.
- **Emergency Access**
Cubicles, especially those in public buildings, should be designed in a way that allows emergency access if necessary, such as outward opening doors or the ability to remove doors from the outside. http://www.accesshardware.co.uk/indicator-bolts/
These regulations ensure that toilet cubicles in public and private facilities are safe, accessible, and comfortable for all users and with Access Hardware’s cubicle range we can help you become fully compliant.





